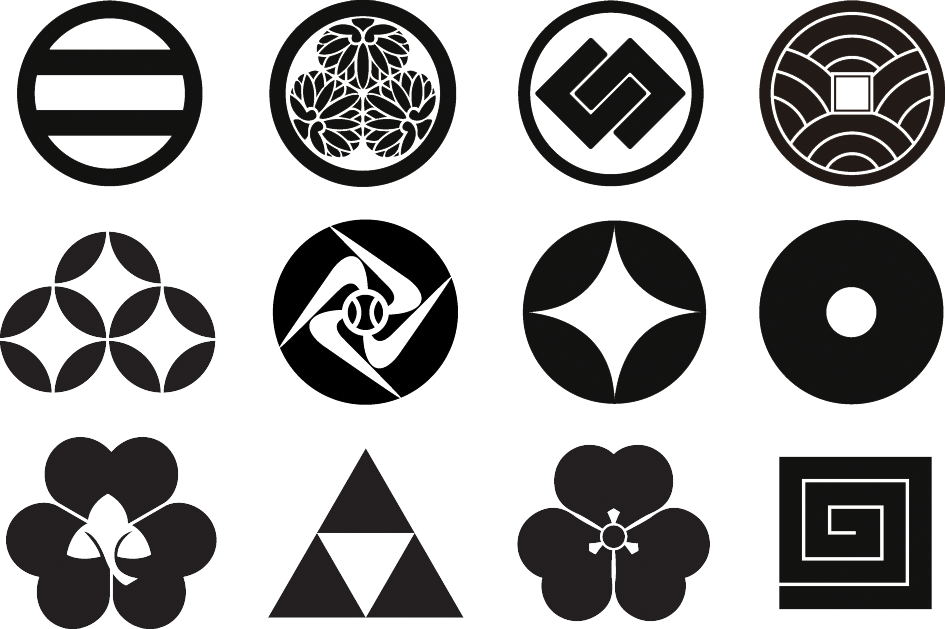INTERSECTION TACTICS
MUSEUM FOR AN INDUSTRIAL DESIGNER
Location: Tokyo, Japan
► SUCKERPUNCH DAILY
This project delves deeply into issues of form + graphic, contextualized through a small design museum in Tokyo tailored for Japanese industrial designer Sori Yanagi. The design explorations centered on the rigorous manipulations of ellipsoidal geometry through scale, orientation, and intersection, bounded by rigid site perimeter. Through these techniques, light and space were modulated between soft and hard thresholds.
The museum’s monolithic, concrete exterior is contrasted by the unexpected under belly of an entry, and several façade openings that reveal the softness of the interior. Furthermore, the spatial and perceptual sequence becomes a binary experience of moving and inhabiting the interior and exterior surface of ellipsoids that make up the floors and ceilings of interior spaces, reinforced through the shifting materiality from exposed concrete to a white surface finish.
The tension between strict and playfulness, in addition to material and geometric transformations, attempts to reflect and celebrate the sculptural qualities found in Sori Yanagi’s own work.
FORMAGRAPHICS
The central question of the exploration was: how are form (3D) and the graphic (2D) engaged in a constant feedback loop? How can one give rise to the other, and vice versa? The traditional “Japanese Mon”, Sori Yanagi’s famous furniture pieces, and the “wabi-sabi” sensibilities of the Japanese aesthetic were among the precedents in initiating discourse and the design process.
Sori Yanagi's Elephant Stool
Mon, or Traditional Japanese Family Emblems
The result was a geometric genealogy matrix that describes all source geometries used in the construction of the project, organized by the function of the surface. The idealized form of the ellipsoids are obscure to the user as its true boundary extends far beyond the exterior building envelop. The user instead must gain greater implicit understanding of the nature of the geometries as he proceeds through the spatial experience.
The elevators, egress stairs, and MEP systems are all tucked into a thin vertical strip along the back edge of the site, so the rest of the footprint can be freed up for a pure geometric & spatial experience.
The spatial inversions in the experiential precession is clearly depicted in this section, as the visitor is constantly moving from a space on the “inside” of an ellipsoid to a space on the outer shell of the same ellipsoid.
1F - Visitors first enter into an unadorned space of exposed concrete - the museum store - before circumabulating into the second level lobby
2F - Upon entering the lobby on the second floor, visitors are treated to a space of polished materiality, in contrast to the rawness of the ground floor. This alternating material sequence repeats for the rest of the building.
3F - The main exhibition floor is a space that formally reflects the sensibilities of Sori Yanagi’s own designs. The juxtaposition and play between hard and soft edges allows floor to flow into ceiling, interior to exterior.
SPATIAL THRESHOLDS
Within the project, articulating the boundary of a space takes on two possibilities: the first is an aperture with clearly defined edges, created through the direct intersection subtracting a smaller volume from a larger one. The second type is an intersection that requires an “invisible” third geometry that interrupts one surface while allowing the other to continue. The result creates a threshold that is has a soft transition between the occupiable and purely visual. The interplay between these types of thresholds creates a choreographed sequence of spaces that implicitly guide visitors as they spiral up the museum.
▪
© 2011
▪

