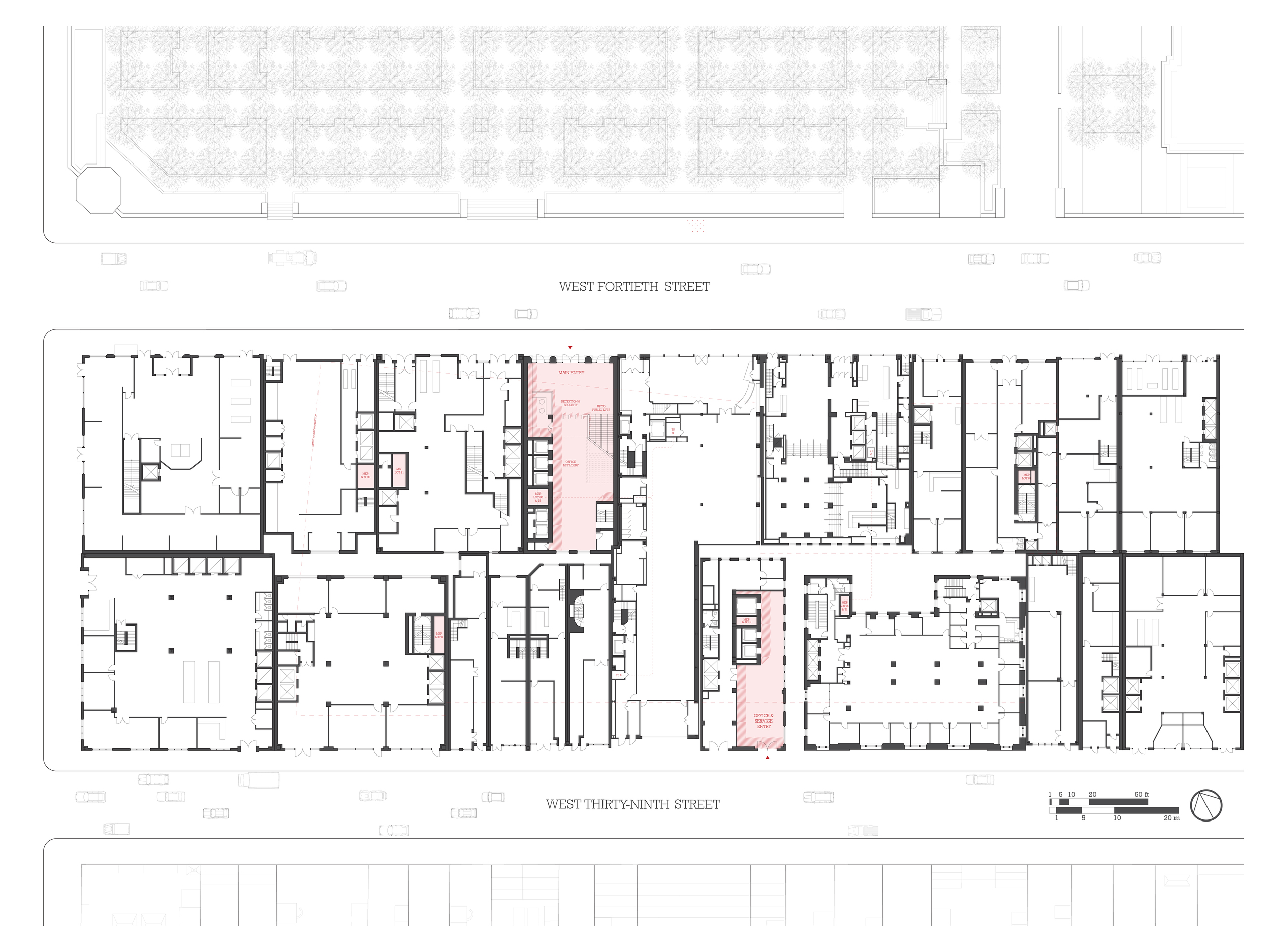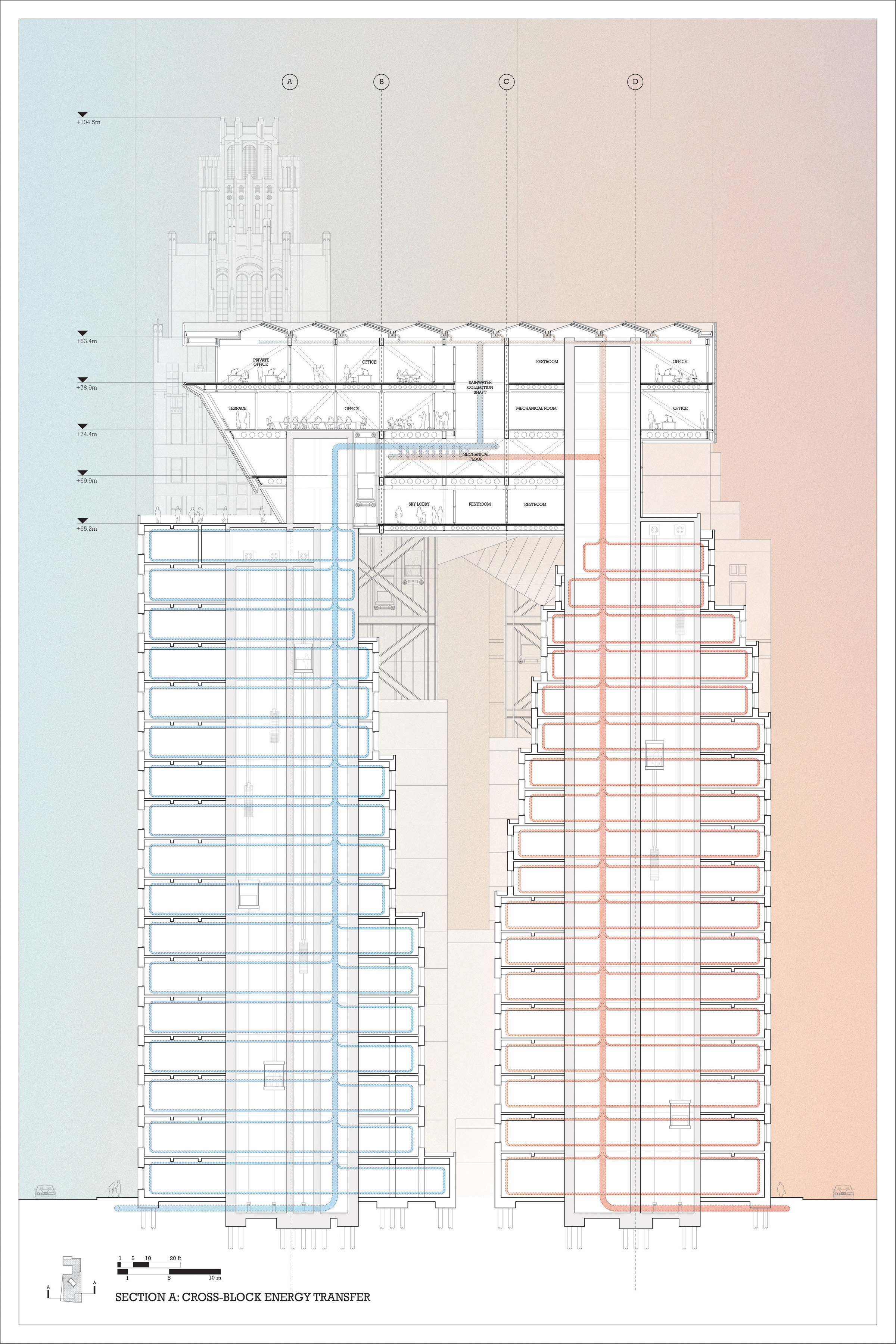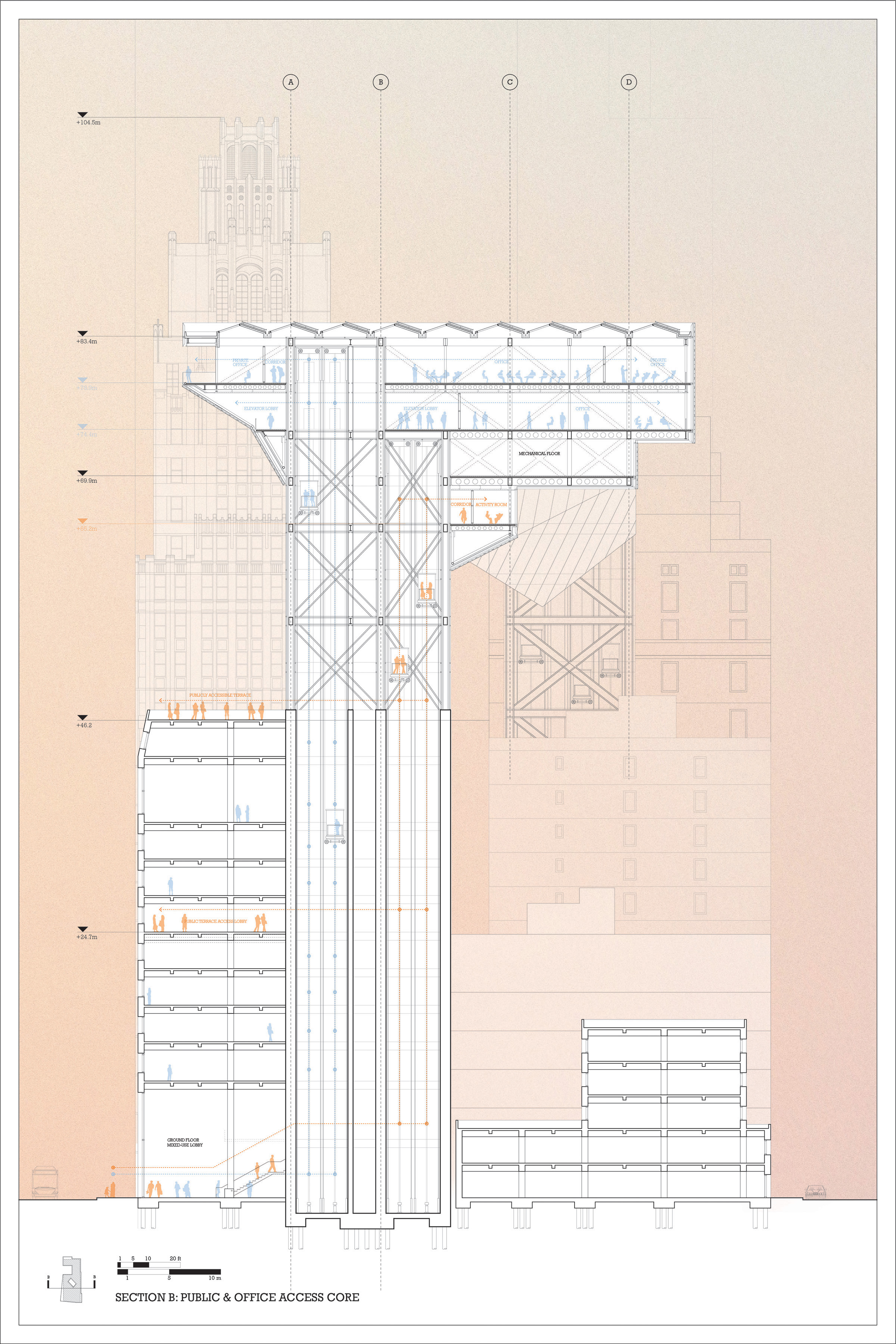AIR OPS
A RETROACTIVE PLATFORM FOR ENERGY EXCHANGE
Master of Architecture Thesis
Location: New York City, New York, USA
► ARCHINECT INTERVIEW | SUCKERPUNCH DAILY
► JAMES TEMPLETON KELLY PRIZE
In 2012, Hurricane Sandy tore a path of destruction through the North East. In some ways, it was an event that revealed the fragile nature of the city’s electrical and mechanical infrastructures. It raises the question: how can we create a certain level of individual energy autonomy, while simultaneously increasing the robustness of our existing energy infrastructure? One possibility is to look at the potential of an infrastructure that operates between the scale of the parcel and the scale of the city - a local, block scale system that can retroactively integrate with multiple existing buildings.
Manhattan After Hurricane Sandy. Left: Iwan Baan. Right: Reuters
Air Ops is a proposal that speculates on the possibility of such an infrastructure, and the necessary framework required to realize such an ambitious endeavor. A careful investigation into - and subsequent re-imagining of - the NYC zoning codes becomes the critical method that enables a systemic transformation of the intertwined value between zoning and energy-use in a post-Hurricane Sandy Manhattan. The most fundamental idea of the project hinges on the notion that zoning has been, and remains, one of the most potent elements in shaping the future course of the city, and in order for architecture to tackle the problem of energy at the scale of the city, especially as a response to the increasing volatility of the climate, it must bring topics of sourcing and using energy into active dialogue with zoning, real estate, and the public realm.
From Hugh Ferriss's Rendered Setbacks to Air Ops' Inverted Paradigm
RE-IMAGINING ZONING & ENERGY USE IN BRYANT PARK
A group of parcels on the southern edge of Bryant Park was chosen as the ideal test scenario: the Midtown district was immediately compelling because of its general high density, and heterogeneity of both building heights and types. The presence of both the NYC Public Library and American Radiator Building tests the flexibility and adaptability of the infrastructure against historic landmarks.
Croton Reservoir, New York Public Library, & American Radiator Building
In order to make this framework a reality, a new set of zoning provisions needs to be created to provide proper organizational and volumetric constraints. A new merged parcel ownership model enables individual owners to contribute air-rights potential, structural support, circulation access, or floor area, in exchange for compensation through a combination of renewable energy grants, tax credits, and on-site bonus FAR.
Air-Rights Potential FAR in Bryant Park
New Zoning Addendum and Its Application on the Site Maximum Envelope
The final building size and massing inevitably becomes a direct result of the combination of the new setback regulations and economic pressures. Functionally it serves two purposes: first, to provide partial energy autonomy as an additional layer of redundancy in the grid. And secondly, it is an energy exchange platform that facilitates waste energy re-use between buildings.
Furthermore, Air Ops’ adjacency to Bryant Park uniquely enables the project to engage and respond to issues of image, frontage, and public space brought about by this new platform. The rooftops of certain lower buildings are converted into publicly accessible terraces which results in a continuation of the public ground plane into the vertical axis, where both the public and private benefit in this new joint ownership effort.
Building Component Axonometric
Although this new physical infrastructure may enter the imagination through a canon of previous works that similarly occupy the air, such as Yona Friedman's Ville Spatiale, Archigram's Walking City, or Buckminster Fuller's Domed City, the key difference here is that this system is less about a mass proliferation of a specific order, rather that it is a selective, even opportunistic system that seizes upon the coincident intersection of existing urban conditions.
Friedman, Archigram, & Fuller's Work as Precedence
Nevertheless, in keeping with the spirit of these previous projects, Air Ops reiterates the necessity for the architectural thesis to reframe and challenge urgent issues within a speculative lens. Although the building itself is but one manifestation in a larger framework, one could consider it a template upon which all future iterations may be built upon. Ultimately, Air Ops envisions a fundamentally different spatial paradigm within the verticality of Manhattan, and hopes to spark a conversation regarding the intertwined roles of real estate, energy, and architecture, in the future of our cities.
▪
Park Side Elevation: Platform floating among midtown buildings

![02.5 Plan - 02 Elevated Public Terraces [White].jpg](https://images.squarespace-cdn.com/content/v1/53857329e4b0474cf9d52c03/1401786806300-M7V25S1V3BYTQOCCMT25/02.5+Plan+-+02+Elevated+Public+Terraces+%5BWhite%5D.jpg)
![02.5 Plan - 03 Public Floor [White].jpg](https://images.squarespace-cdn.com/content/v1/53857329e4b0474cf9d52c03/1401786953210-7N8CRG6EAW261HQSNSC6/02.5+Plan+-+03+Public+Floor+%5BWhite%5D.jpg)
![02.5 Plan - 04 Mechanical Systems [White].jpg](https://images.squarespace-cdn.com/content/v1/53857329e4b0474cf9d52c03/1401786969080-L23FS5I1P6IO3Y00IDRW/02.5+Plan+-+04+Mechanical+Systems+%5BWhite%5D.jpg)
![02.5 Plan - 06 Commercial Floor 2 [White].jpg](https://images.squarespace-cdn.com/content/v1/53857329e4b0474cf9d52c03/1401787016199-2I485KI8XQ8K79T82DB5/02.5+Plan+-+06+Commercial+Floor+2+%5BWhite%5D.jpg)
Core As Symbiotic Supports: Existing building cores are extended into platform, and retrofitted with the necessary MEP systems to facilitate a bi-directional feedback system of energy exchange
A Cascade of Public Terraces: a series of public terraces extends Bryant Park’s public space vertically, while the platform functions as a canopy above
Floating Datum: The view from the Empire State Building reveals the urban scale effects of such a horizontal infrastructure among Manhattan’s skyscrapers
© 2013
▪




